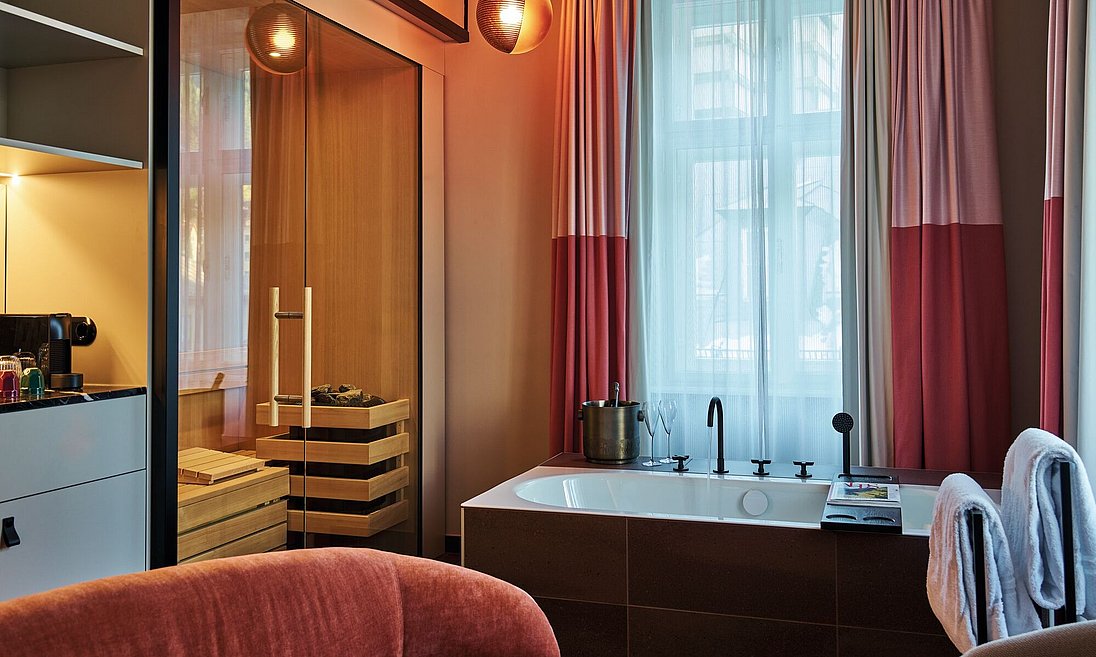
"A bathroom you can also sleep in"
Tradition meets modernity - cosmopolitan design in the Badeschloss in Bad Gastein

Munich, 21 November 2023 - Built between 1791 and 1888, the Grand Hotel Straubinger and Badeschloss ensemble has always been at the heart of the popular spa resort of Bad Gastein and is a listed landmark building. The Badeschloss, which is located directly at the waterfall, has been renovated with a great deal of expertise, care and passion, and will open its doors to national and international guests on December 1, 2023. Just like at the adjacent Grand Hotel Straubinger, history is celebrated here and flirts with spa culture - a lively, communal place where tradition meets modernity. BWM Designers & Architects with Erich Bernard’s team and Markus Kaplan are responsible as general planners for the refurbishment, interior design and new construction of the ensemble located by the picturesque Gastein waterfall.
Newly developed
The Badeschloss is home to a total of 102 rooms and has been extended accordingly - a new building with a total of 13 stories was erected behind the existing building, leaning against the slope. "The façade was planned as a double-skin, colored concrete construction," explains Markus Kaplan from BWM Designers & Architects. "The different thicknesses of the shells create a lively façade appearance and a relief-like character that blends in with the alpine backdrop." This principle is also continued in the different window designs; ornamental railings add brass-colored highlights to the otherwise rock-like structure. Exterior windows on the upper floors, which protrude beyond the façade as a decorative element, act as a display and present the theme of "bathing culture" to the outside world by means of bathtubs placed in the windows. The proverbial crowning glory is an infinity pool on the roof, which can be used all year round and whose entrance is staged as a glass crystal worthy of the setting. In this way, it creates a reference to the domes of the Gastein Congress Center by architect Gerhard Garstenauer.
The name says it all
The entrance area to the new Hotel Badeschloss is located directly on Straubingerplatz. A small concierge desk greets guests as they enter, and the elevator takes them directly to the first floor via a tunnel. In the lobby, the individual zones flow harmoniously into one another, reflecting an informal lifestyle and inspiring interaction between guests and locals alike, catering to an open-minded audience of all ages. The name, Badeschloss, is also reflected in the design. The community table is tiled in white, the yellow table in the lobby resembles a yellow diving board, the guidance system conveys a swimming pool flair, and the open kitchen is designed in the same swimming pool style. A long locker wall, reminiscent of the boxes in the outdoor pool, serves as a checkroom, ideal for making the planned events easily accessible to locals.
Setting accents
The F&B areas - restaurant, bar, living room, fireplace room, fireplace lounge, séparée, parlor and dining room - are all located at the core of the old building, with each room designed in a Baroque style. From the two-level terrace in front, with its 64 seats, can be used 365 days a year and is furnished with long benches along the window front, from where you have direct access to the restaurant and the fireplace lounge. In keeping with the overall theme of "working with the layers of the past", only a light layer in the form of light blue wall tiles was added in the restaurant and three original Lobmeyr chandeliers were brought up to latest technical standards. The solid wood floor was restored in consultation with the heritage office and a "new layer" was added by means of neon accents on the benches and tables. In the fireplace lounge, with a working fireplace, the original stucco ceiling and the added existing Adnet marble floor are combined with modern elements in the lighting and furnishings. In terms of color, more
muted colors predominate in the common areas, while the rooms are primarily kept in pastels with trendy accents.
Alpine Swim Club
The rooftop spa in the new building extends over three floors and impresses on the 13th floor with a spacious terrace of 64 square meters including a rooftop pool with prominent access through the glass crystal. The modern signature wall with tile lettering "Alpine Swim Club" sets the tone, which is implemented using wavy metal lines, wooden slats, accents in cobalt blue and a terrazzo look. The sauna area on the 12th floor is equipped with a seraglio bath, Finnish and herbal pine sauna with panoramic windows, outdoor area, relaxation room, experience showers and an ice fountain. Plank furniture can be found throughout the hotel, whether in the outdoor spa area, the lobby or, in a modified form, in the suites.
Celebrating the culture of bathing
"A bathroom where you can also sleep" is the concept for the limited number of rooms in the existing building of the cosmopolitan Badeschloss. This is implemented in various scenarios around the bathtub or shower and thus transformed into a private spa. The rooms in the new building impress with their simplicity and unique view, the focus is on the idea of community, and the offer has been designed accordingly. But even here there are one or two highlights, such as a bathtub with a panoramic view, in the "show" window.
Further information can be found at www.travelcharme.com/hotels/badeschloss.
Press contact:
Anja Kloss
Phone: +49 162 / 4975286
Mail: a.kloss(at)travelcharme.com
Mail: presse(at)travelcharme.com
LHLK Communication agency
Verena Kranz
Mail: hirmer-hospitality(at)lhlk.de


